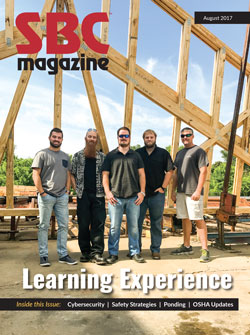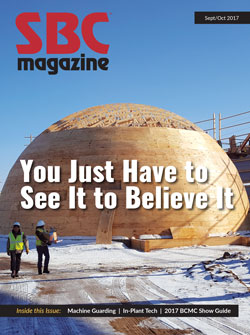Search
This presentation seeks to explain how to correctly apply live loads to the bottom chord of trusses for uninhabitable attics in accordance with IRC Table R301.5 and IBC Table 1607.1 and ASCE 7-10 Table 4-1.
To download the full presentation, choose a link below.
A variety of issues can lead to separation of drywall joints in walls and ceilings. Both environmental factors as well as installation and design factors can contribute to situations where gypsum may develop cracks. The issue has become more widespread as homeowners insist on larger rooms and open floor plans that have large clear span areas. By understanding how and why partition separation or ridging and cracking occur, and by following best practices, designers and builders can reduce the risk of unsightly and costly issues with gypsum board and drywall.
With a mission to protect and advance the interests of our members, SBCA is the voice of the structural building components industry to legislative, regulatory and standards-generating agencies. The Association formulates policies concerning the day-to-day operations of component manufacturers.
In June, Managing Editor Sean Shields met with career civil servants in the Occupational Safety & Health Administration (OSHA) offices. The group was led by the director of the General Industry and Agricultural Enforcement Department, Art Buchanan, who has now served under five administrations. He had a very important message for the component manufacturing (CM) industry: OSHA is looking very closely at machine safeguards and employees’ personal protective equipment (PPE). Why? Buchanan shared three main reasons behind OSHA’s current level of scrutiny.
2017 SBCA President Jack Dermer continues to broaden his perspective on how to tackle issues in his business through continued engagement with SBCA members.
CMs need to understand the basics of digital security and know how cyberattacks could affect their operations.
Safety tips aren’t hard to find, but putting them into practice depends on strategic thinking about creating a safety culture.
The BFS design team in Shelby, Alabama “collaborate on anything that doesn’t sit right,” says Thom Patton. One result: a roof that rests perfectly on a school building after a simplified build and easy install process.
A little forethought can prevent the potential overstress that occurs when deflection leads to rooftop ponding.
Every component manufacturing facility creates wood waste. Yet, it seems no two manufacturers take the same approach to collecting, disposing of or reusing the scrap byproduct. SBC Magazine would love to know the method you’ve adopted and why it works so well for your facility. Send your approach to editor@sbcmag.info.
Careful joint design can maintain fire resistance where walls meet roofs and floors.
U.S. Citizenship and Immigration Services (USCIS) is continuing efforts to strictly enforce regulations pertaining to Form I-9. USCIS states the I-9 “is used for verifying the identity and employment authorization of individuals hired for employment in the United States. All U.S. employers must ensure proper completion of Form I-9 for each individual they hire for employment in the United States.”
SBCA President Jack Dermer reflects on the past year and encourages members to get engaged as the organization embarks on a new year and new approach to quarterly meetings.
For decades, SBCA Jobsite Packages have helped component manufacturers (CMs) provide handling and installation guidance to their customers with every order. These pre-assembled packages of instruction documents, attached to truss deliveries in a zippered plastic bag, are now available in a digital format.
OSHA announced a heightened focus on cuts and amputation hazards after having received more than 2,600 reports of amputations nationwide in 2015. One CM discusses the benefits of taking a proactive approach, starting with proper machine guarding.
When Jim’s Apple Barn, the largest candy store in Minnesota, wanted to expand by way of adding a confection-filled planetarium to the end of a blazing yellow barn already bursting with sweets, it had a difficult time finding a truss company willing to take on the project. “We were the only ones that said yes,” recalled Trevor Ebinger, a member of the Manion Lumber & Truss sales staff. “It was quite an undertaking.”
Since FRTW studs are allowed in wall assemblies that are otherwise defined as non-combustible, building and truss designers often confront the question does a joint between the wall and the roof or floor assembly mean that those elements of the building also require noncombustible material, like FRTW? To answer this, we need to study the IBC
Minimizing wear and tear on your technology hardware is a significant step toward avoiding downtime and recovering quickly when problems occur.
Shelter Systems Limited • Westminster, Maryland
At BCMC 2016, Brian Jones won the Lakeside Trailer vacation award: $5,000 towards a getaway of his choice.
This information is intended to help employers understand their responsibilities regarding the I-9, how to conduct a self-audit, and how to prepare and respond to an HSI audit.
Join us on Tuesdays!
SBCA offers free online education almost every Tuesday at 1 pm Central. Grab your lunch, snag a friend, and join us for professional development opportunities on a wide range of topics. From technical and legal issues to design and production best practices, there’s a webinar for everyone. Visit the REGISTER links below for more details on each session and to sign up to attend. If you miss a session, it's easy to catch up with the WATCH NOW links below - simply register to watch a past webinar on demand.
Per ANSI/TPI 1, truss-to-truss connections are under the scope of work of the truss designer. All other connections between a truss and another structural member (i.e. a wall or foundation) are the responsibility of the building designer.
The Occupational Safety and Health Administration (OSHA) regulates fall protection procedures for residential construction jobsites under 29 CFR 1926 Subpart M. These statutes provide minimum requirements for the mitigation of fall risks during erection.
During component installation, temporary restraint/bracing provides stability against unintended movement or loading prior to the application of exterior sheathing. Structural components are designed to withstand loading conditions over the course of the life of the structure under normal use conditions. However, during construction, insufficient temporary restraint/bracing may lead instability and even collapse under certain conditions such as high winds or seismic events. The resources below provide guidance on issues pertaining to the application of temporary restraint/bracing.
Permanent bracing and continuous lateral restraint is sometimes required within trussed systems to provide long-term stability and/or lateral force resistance. Individual structural components are designed to withstand loading conditions within a particular plane, so there are instances where the building designer may specify the use of permanent building stability bracing.
ANSI/TPI 1 Chapter 3 covers quality standards for the manufacture of metal plate connected wood trusses. It requires the use of a manufacturing quality assurance procedure, and period auditing by an approved inspection agency where required by local jurisdiction.






