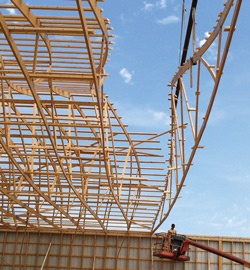Permanent Bracing and Lateral Restraint

Permanent bracing and continuous lateral restraint is sometimes required within trussed systems to provide long-term stability and/or lateral force resistance. Individual structural components are designed to withstand loading conditions within a particular plane, so there are instances where the building designer may specify the use of permanent building stability bracing. The resources below provide guidance on issues pertaining to the design and application of permanent restraint/bracing.
Top Resources
This document describes and clarifies situations where the Building Designer must specify and supply permanent bracing details for wood trusses.
The BCSI-B3 Summary Sheet reviews the various planes of the truss that typically must be restrained/braced and provides installation guidelines for gable end frame restraint/bracing, individual chord and web member permanent restraint/bracing, web member reinforcement, and permanent restraint/bracing for special conditions.
Best Practices
When assemblies are specified for fire or sound rating, the assembly may call out either resilient channel, furring channel or hat channel at a given on-center spacing. This report addresses how lateral restraint/bracing requirements may be met when the gypsum sheathing is not directly attached to the bottom chord.




