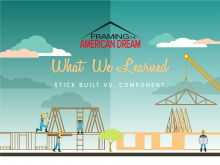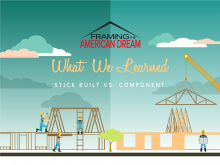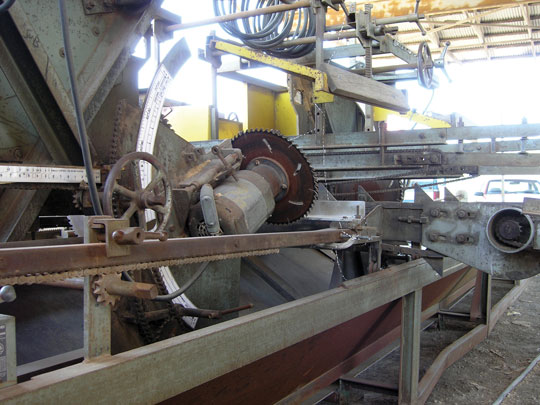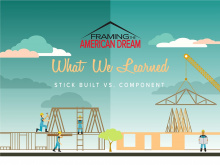Search
If you are interested in promoting your roof truss packages to builders and general contractors (GCs) who still rely on their framing crews to stick-frame a raftered roof, here are some tools you can use to begin that discussion.
If you are interested in promoting your roof truss packages to framers who still prefer to stick-frame a raftered roof, here are some tools you can use to begin that discussion.
Using structural building components provide a positive environmental and economic benefit to the building process. Get that message out to your networks in this concise social media campaign: Create Less Waste.
Framing with components is advantageous because less lumber is required in the construction process than with stick-framing. Get that message out to your networks in this concise social media campaign: Use Less Wood Product.
Framing the American Dream data suggests that installing roof trusses completes the task of framing a building’s roof in less time, requires less framer skill and experience, and ultimately results in a roof that enables more open and flexible floor plans. Reach builder customers in your networks with these social media posts.
Framing the American Dream data suggests that installing roof trusses completes the task of framing a building’s roof in less time, allowing the same framing crew to complete more roof projects over time. Reach framer customers in your networks with these social media posts.
This project overview graphic provides a quick visual representation of the labor, waste and material savings of using components, based on findings from the 2015 Framing the American Dream study.
This program provides information on the installation of long span trusses.
To download the full program, choose a link below.
As we wrap up last year and plan for 2017, it’s important to assess what SBCA has done in order to set goals for the future. I recently joined the SBCA officers for a few days of doing just that, meeting the SBCA staff in Madison, Wisconsin. We shared ideas and discussed the challenges we’re facing—it was most enlightening. I want to highlight a few of the issues we discussed with the hope of getting everybody’s perspective as to how we move forward.
TheTrussCo takes its workforce development efforts outside the box—and onto the airwaves.
Ric Thompson, a senior truss designer with Millard Lumber, is used to taking on a challenge. “I don’t do small jobs,” he said. “I only do monsters.” Still, some monsters are more monstrous than others. Ask him about BLUEBARN Theatre, and it’s clear that this project stands out.
Safety is often about statistics, inspections, reporting, paperwork…you get the picture. But Plum Building Systems in Osceola, Iowa has found a fun way to engage employees in the safety program: do-it-yourself safety posters.
Meet Jasper Diederiks, Sales Manager at Heartland Truss.
Eras of Innovation
As the industry heads into 2017 focused on solving workforce issues with greater manufacturing efficiency, it’s instructive to look back at the August 2006 issue of SBC Magazine, which featured an interview with Gene Woloveke, the inventive force behind the Idaco Machine & Equipment Company.
If you are interested in promoting your wall panel packages to builders who prefer to stick-frame walls in the field, here are some tools you can use to begin that discussion.
If you are interested in promoting your wall panel packages to framers who prefer to stick-frame walls in the field, here are some tools you can use to begin that discussion.
Some truss lumber repair nailing patterns call for 16d common nails. Most nail guns do not support 16d nails, but have an equivalent to a 12/10d nail. Is there a substitution guide or ESR report that could help us?
I recall seeing a design recommendation several years ago regarding installation of hanger nails above the neutral axis of the bottom chord of a plated girder truss. The intent was to avoid dumping large loads into the bottom chord, below the neutral axis. Can you tell me where I can find this information?
If you use hurricane clips to secure roof trusses from uplift, are you allowed to use fewer than the typical three nails in the bearing heel of the roof truss? I am concerned because we want to do the right fastening schedule, but three nails in addition to the hurricane clip splits the wood. What is the standard recommendation?
What is the correct method of attaching scissors trusses to the top plate? I read recently in a trade magazine that this type of truss should be toe-nailed on one end and attached with slotted clips on the other end. According to the article, this is to allow for movement of the truss. We require PE stamped spec sheets from the truss manufacturer to verify trusses meet wind and snow loads. These sheets give bracing requirements but never give recommended attachment requirements.
Are there any trusses that are supported strictly by the wood itself without any mechanical connections such as brackets?
I am a building inspector and have some questions regarding how to apply IBC 2012 2308.8.5 (IRC 2012 R802.8) (similar IBC 2015 2308.4.6 & IRC 2015 R802.8) to trusses, especially those with high heels:
Would you please inform me of the specified requirements of the size and the amount of nail attachments from the truss to the top plate?
The industry suggests notching the gable end truss to support the overhang. Is this wise? What about a structural gable, or a gable designed with drag loads, or one with only partial bearing? How safe is it for a framer working with a truss that has the top chord cut repeatedly?









