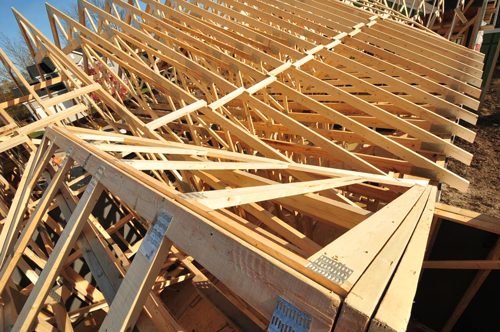Roof Trusses

Framing the American Dream data suggests that installing roof trusses completes the task of framing a building’s roof in less time, requires less framer skill and experience and ultimately results in a roof that enables more open and flexible floor plans. SBCA, with the help of its members, has developed a wide variety of resources and tools to help component manufacturers design, build and deliver high quality roof trusses to their customers. This page draws together the primary and timely resources published on roof trusses, click on “more” to view a full search of published items.
Top Resources
Trusses require careful lateral bracing during construction to prevent lateral buckling of the compression chord(s) due to axial forces induced by the truss’s weight, and bending forces resulting from wind.
This guide provides insight into why component manufacturers should seriously consider all the ramifications of providing seals on TPD for projects.
This article takes a look at the challenges of inspecting a conventionally-framed building and explores the ways in which structural components solve many of these issues.
The page provides over 100 structural details for roof trusses, floor trusses, hangers, hold-downs and temporary bracing. It also contains truss specification template language for building designers.
Component manufacturers are frequently asked questions about how to brace trusses. This article explores who is responsible for various types of truss bracing.
Best Practices
This report looks at the differences between conventionally framed roofs and roofs constructed of roof trusses. It also explores the code compliance advantages of roof truss construction.
This guide addresses long span trusses (over 60 feet), which can be installed safely and efficiently but require more detailed safety and handling measures than short span trusses.
SBCA has put together a guide covering the basic information that should be considered by the Building Designer and Truss Designer in designing the truss system for use with a sprinkler system.
This guide describes a simple, cost-effective, toe nail connection between the lay-on gable frames and supporting truss system that is visible after sheathing is installed.




